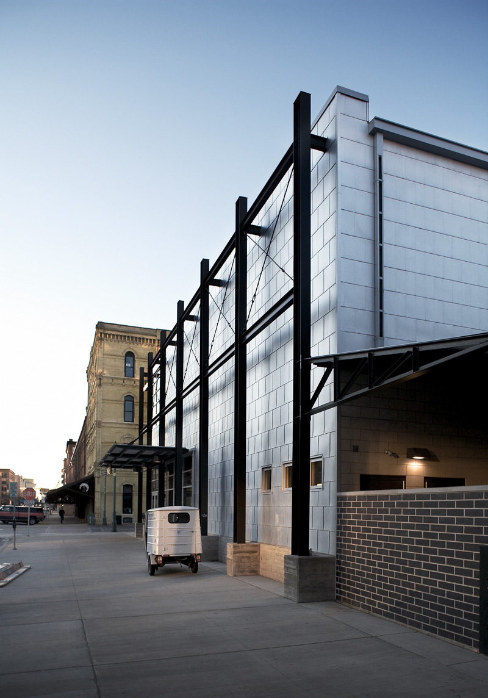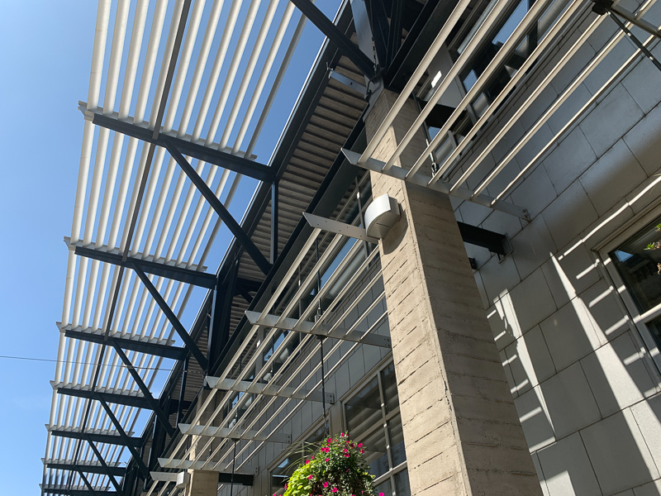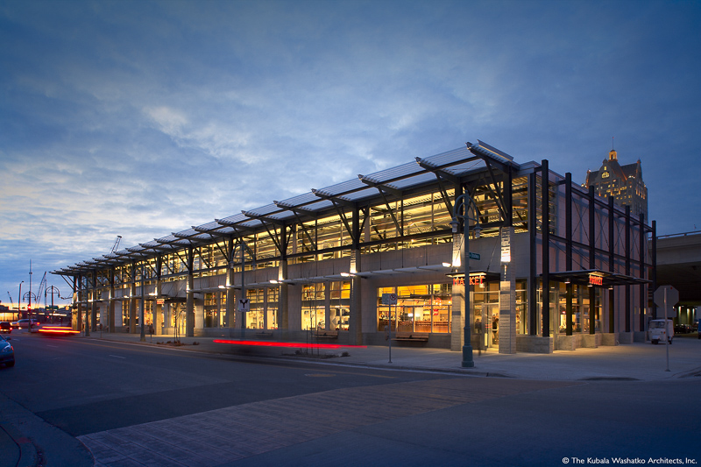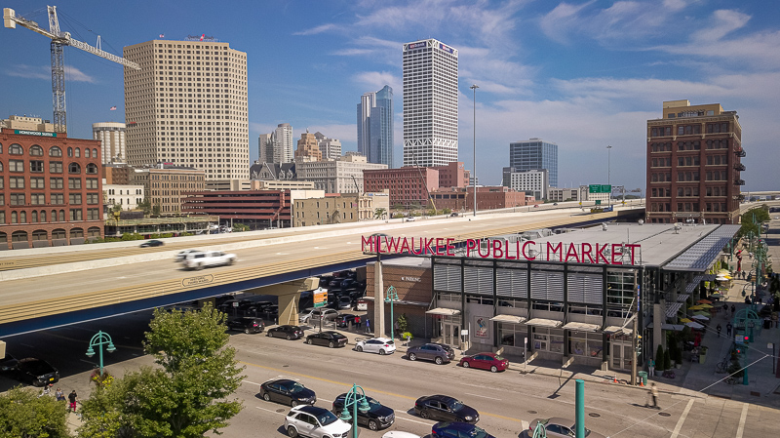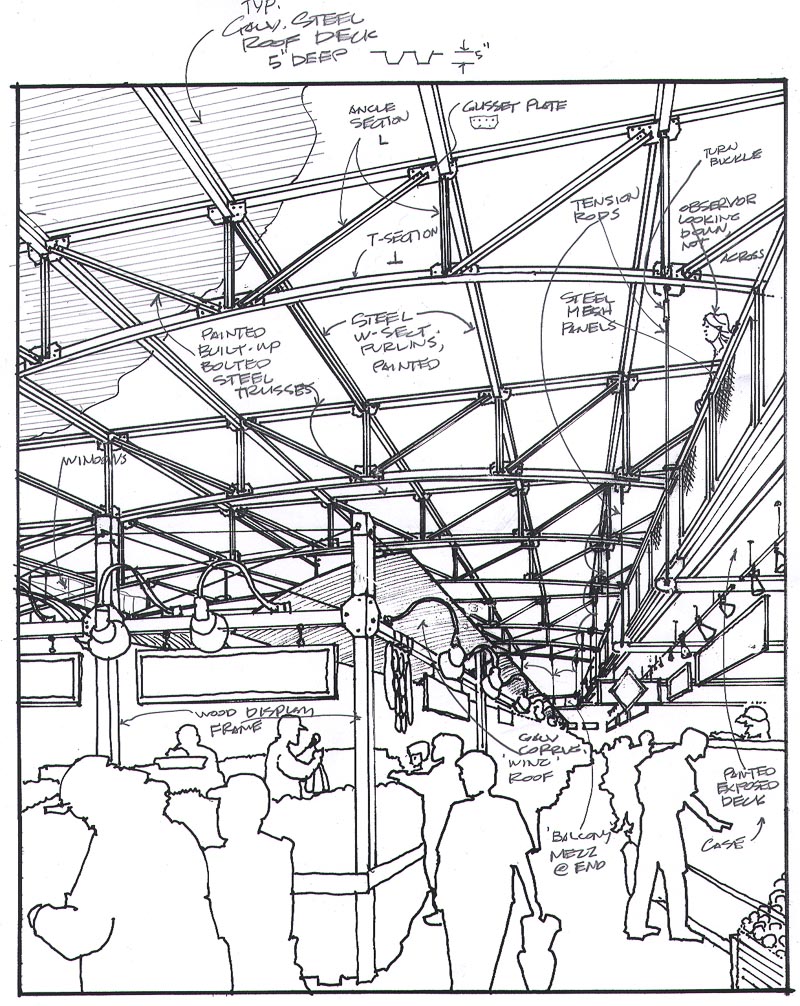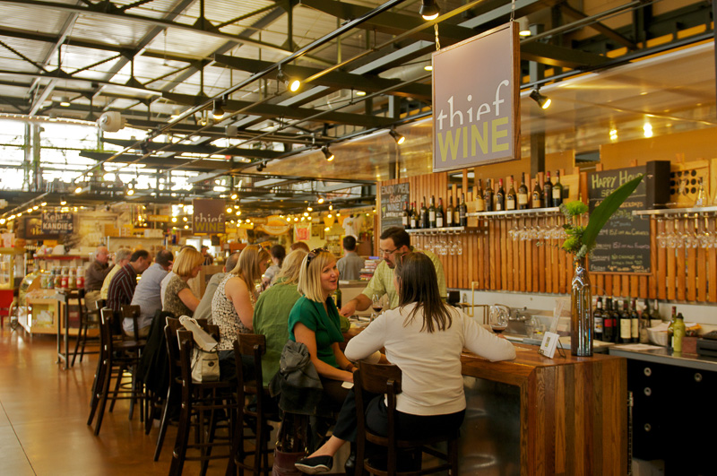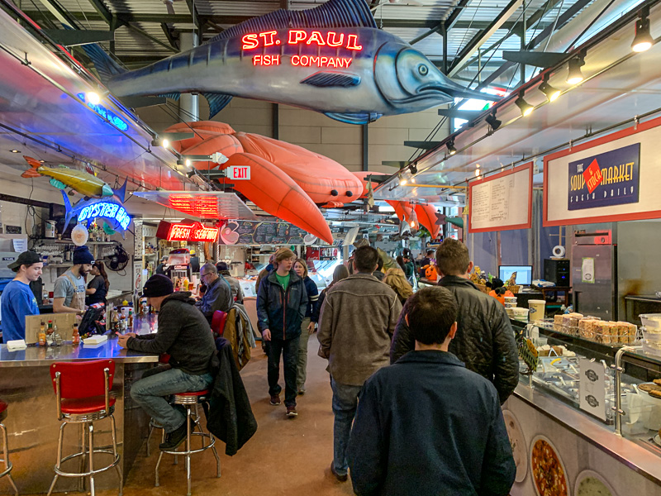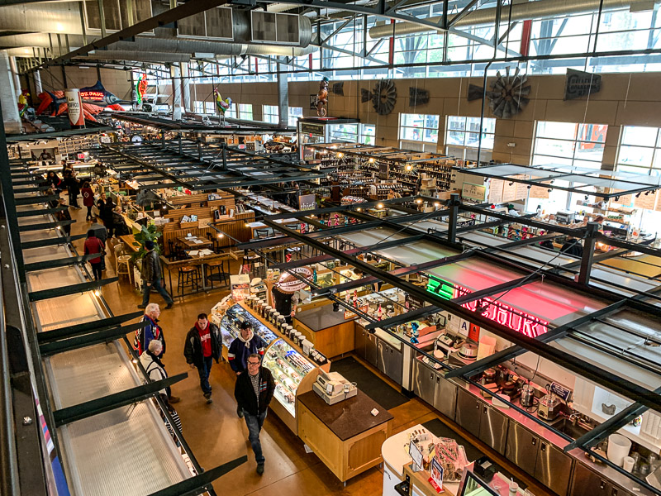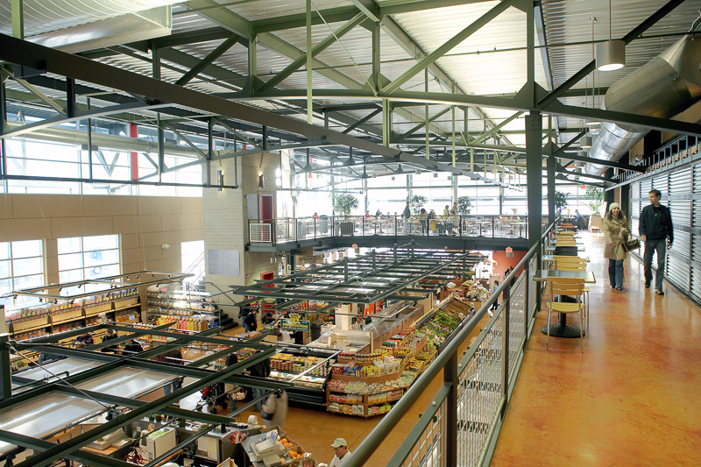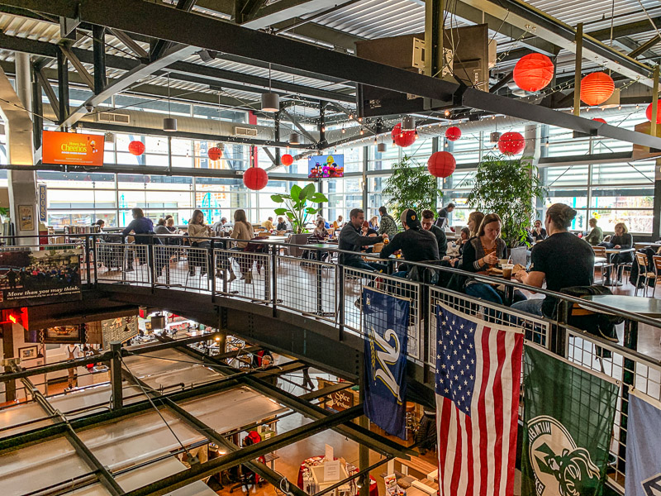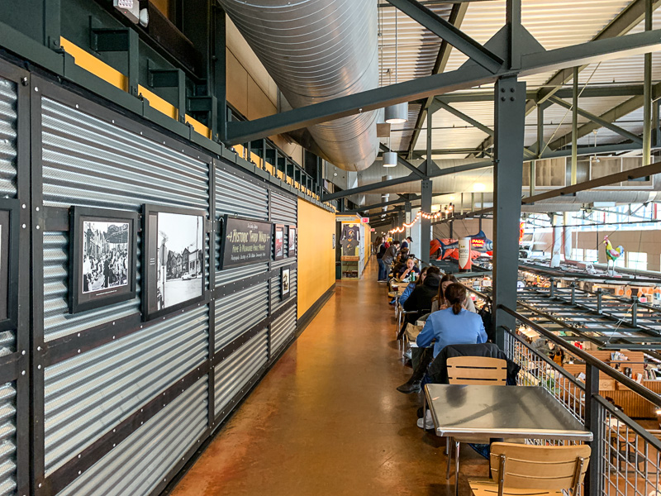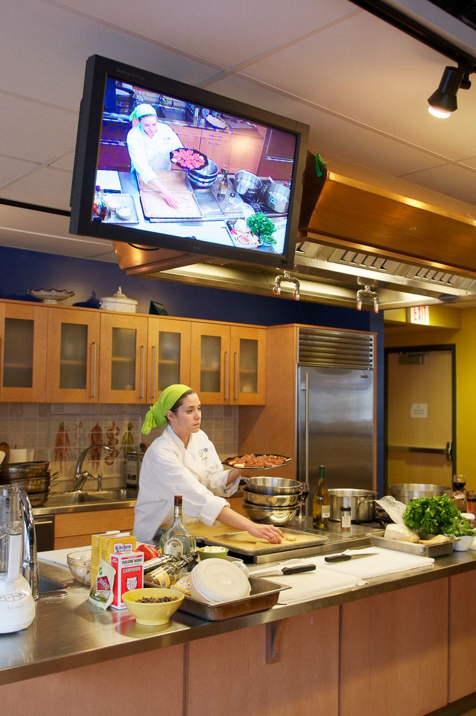Milwaukee Public Market
The Milwaukee Public Market is a dynamic community gathering place and visitor destination. The design takes traditional ideas and expresses them in contemporary form, using steel, glass and brick to honor the history of Milwaukee’s Historic Third Ward. The market relies heavily on daylighting and natural ventilation to reduce HVAC costs, and a combination of high-performance glass and sun louvers control heat gain.
It seemed only natural that a building dedicated to selling fresh food be designed with a sensitivity to the environment. The market relies on daylighting and natural ventilation to reduce artificial lighting and lower HVAC costs, and a combination of high-performance glass and sun louvers control heat gain.
LOCATION
Milwaukee, WI
SCALE
36,800 sf
STATUS
Completed 2005
In addition to a large open volume for local vendors to sell their goods, the Market features cafe seating, a bar, and a state-of-the-art demonstration kitchen popular for cooking classes and evening receptions.
The space around the building is just as important as the space inside. By maximizing opportunities for street life, an outdoor market could be stretched as a threshold between the downtown and the Third Ward. The large neon sign above the west entrance of the building has become a local landmark.
![]()
2006 AIA Merit Award
American Institute of Architects, Wisconsin
2006 Showcase Award
Wisconsin Commercial Real Estate Women
2005 Mayor’s Urban Design Award
City of Milwaukee
—
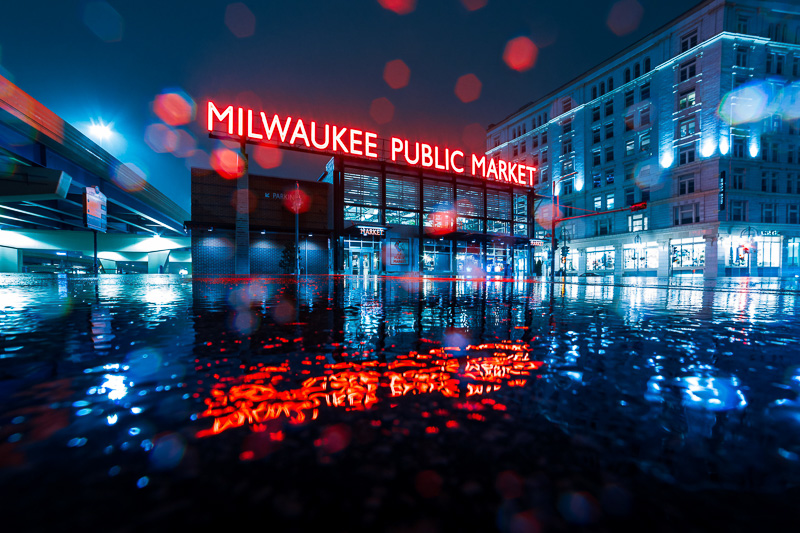 Photo Credit: Jon Mattrisch, JMKE Photography
Photo Credit: Jon Mattrisch, JMKE Photography
